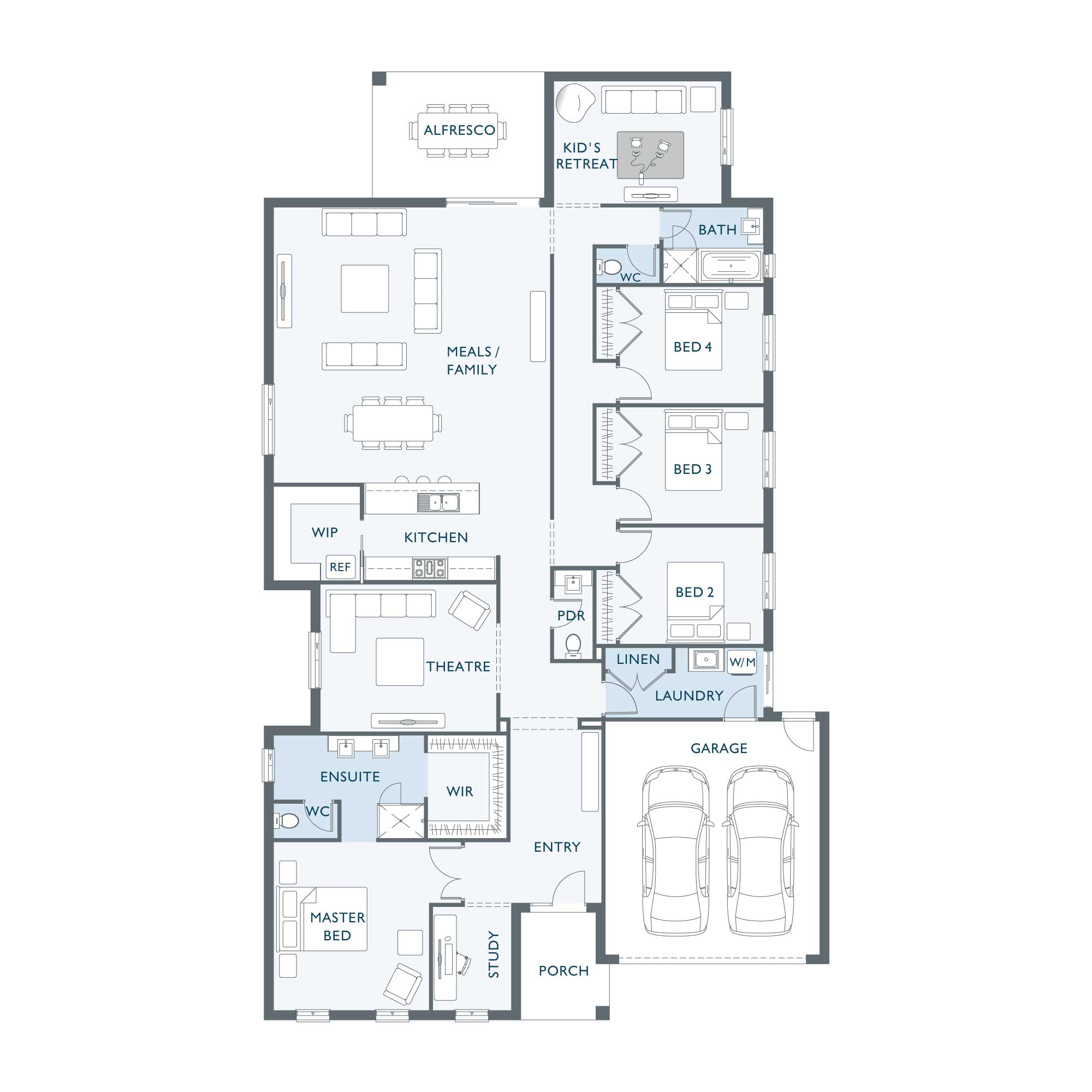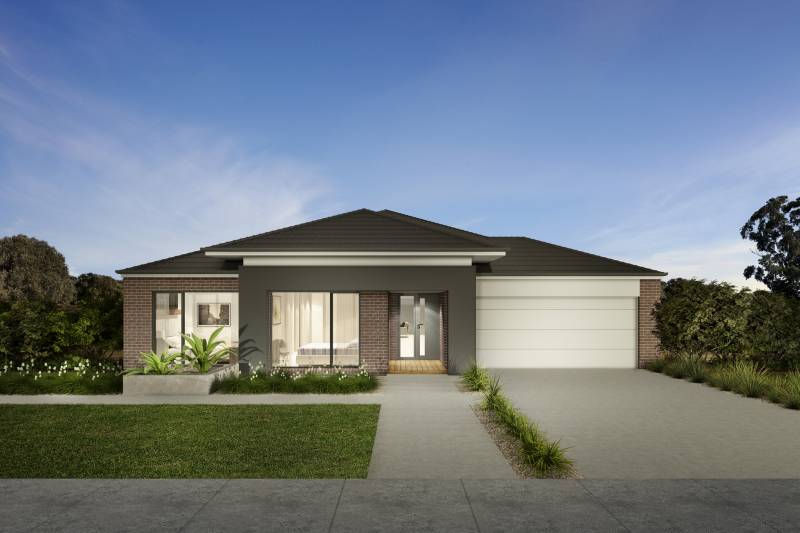Brooklyn 6-32
Package Details
Priced from$783,415*
*Based on standard floorplan and standard facade.
Land Size (SQM):
1253
House Size (SQ):
32.79
Brooklyn gives new meaning to the word ‘space’. Space to live. Space to grow. Space to enjoy. Its sweeping entry, extensive open plan zones and the large family / alfresco area continue this sense of freedom and sophistication. Each of the stylishly appointed bedrooms take advantage of the Brooklyn’s spacious design, highlighted by the master suite with its luxurious private ensuite.
Package Includes:
Price is for Luxury Inclusions and includes eaves to home, Q7 Facade, provisional sum and allowance for site costs and 7 star energy
Depicted facades may show optional extras such as feature tiling, upgraded garage doors and driveways that will incur additional costs. Landscaping, decking, fencing, furniture, feature lighting and window furnishings are not provided by Bridgewood Homes.
Floorplans
Brooklyn 6-32
4 
2 
1 
1 
2 
Priced from $783,415*
*Based on standard floorplan and standard facade.
Lot Width 16m+
Lot Depth 32m+
Exterior Width 14,510mm
Exterior Length 24,350mm
| Master Bed | 4.3 x 4.0 |
| Bed 2 | 3.0 x 3.7 |
| Bed 3 | 3.0 x 3.7 |
| Bed 4 | 3.0 x 3.7 |
| kids retreat | 3.1 x 4.3 |
| family dining | 7.0 x 7.1 |
| study | 2.6 x 2.0 |
| theatre | 3.7 x 4.5 |
| alfresco | 3.2 x 4.4 |
| Area | SQ.M | Squares |
| living | 247.35 | 26.62 |
| garage | 37.32 | 4.01 |
| porch | 5.83 | 0.62 |
| alfresco | 14.32 | 1.54 |
| Total Area | 304.82 | 32.79 |

Make an Enquiry
Prices effective as of XX/XX/XXXX and are based on standard plans with standard facade. Photos may depict items not provided by Bridgewood Homes such as landscaping, fencing, water features, and decking. Images may also depict upgraded items such as facades, fixtures, finishes, and fittings that will incur an additional cost. For detailed home pricing and specification please see your New Home Consultant. Geographical restrictions apply. Registered Building Practitioner DBU XXXXX.
